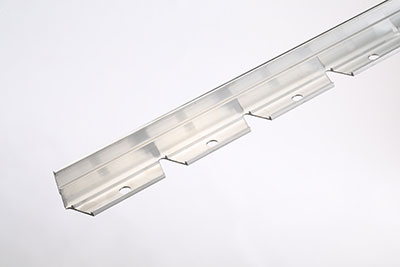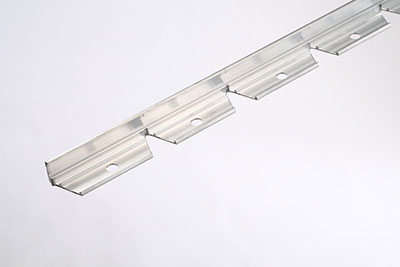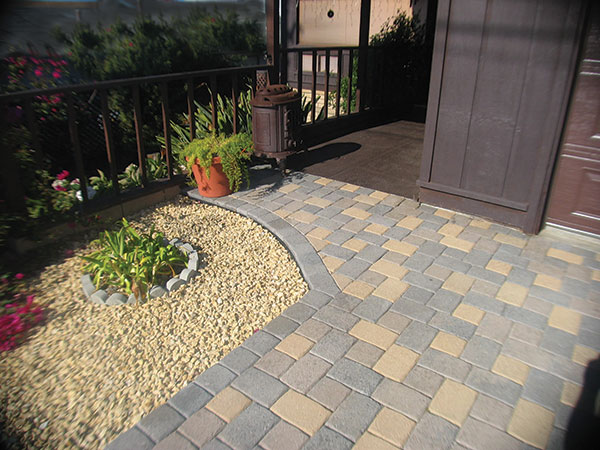ALUMINUM PAVER RESTRAINTS
BLOCK L-EDGE ™
1/8” Thick Commercial Aluminum Paver Restraints
Durable extruded 6030 alloy aluminum is used in this strong yet flexible restraint that can create 90 degree angles without cutting. The joints do not overlap creating a seamless connection and allows for no loss of material. The V-notch base allows for easy installation for both straight and curvilinear runs. Available in high depth (2.5” H), Standard height (1 5/8” H and low profile (1 1/8” H) which is ideal for architectural hardscape stones such as flagstone, bluestone, granite and more. The perfect choice for the serious professional.

A18258M

Size Information:
- Length: 8’ (2.4 m)
- Height: 2.5” (63 mm)
- Thickness: 1/8” (3.2 mm)
- Flange: 2” (51 mm)
- Finish: Natural Aluminum
- Feet Per Box: 160 ft (20 sections)
- Included Connectors: 1per section (20/box)
A18158M

Size Information:
- Length: 8’ (2.4 m)
- Height: 1 5/8” (41.3 mm)
- Thickness: 1/8” (3.2 mm)
- Flange: 1 1/8” (28.6 mm)
- Finish: Natural Aluminum
- Feet per box: 160 ft (20 sections)
- Included Connectors: 1per section (20/box)
A18188M

Size Information:
- Length: 8’ (2.4 m)
- Height: 1 1/8” (28.6 mm)
- Thickness: 1/8” (3.2 mm)
- Flange: 1 1/8” (28.6 mm)
- Finish: Natural Aluminum
- Feet per box: 160 ft (20 sections)
- Included Connectors: 1per section (20/box)
AGGREGATE L-EDGE ™
3/16” Thick Commercial Aluminum Paver Restraints
Durable extruded 6030 alloy aluminum is used in this strong yet flexible restraints. These are the ideal restraint for when extra depth and thickness is required. You can create 90 degree angles without cutting. The joints do not overlap creating a seamless connections and allows for no loss of material. The V-notch base allows for easy installation for both straight and curvilinear runs. Available in heaths of 2’, 3”, and 4” with a durable 3/16” thickness.

A36228M

Size Information:
- Length: 8’ (2.4 m)
- Height: 2” (5.08 cm)
- Thickness: 3/16” (4.76 mm)
- Flange: 2” (5.08 cm)
- Finish: Natural Aluminum
- Feet Per Box: 160 ft (20 sections)
- Included Connectors: 1per section (10/box)
A3633M

Size Information:
- Length: 8’ (2.4 m)
- Height: 3” (7.62 cm)
- Thickness: 3/16” (4.76 mm)
- Flange: 3” (7.62 cm)
- Finish: Natural Aluminum
- Feet per box: 80 ft (10 sections)
- Included Connectors: 1per section (10/box)
A36438M

Size Information:
- Length: 8’ (2.4 m)
- Height: 4” (10.16 cm)
- Thickness: 3/16” (4.76 mm)
- Flange: 3” (7.62 cm)
- Finish: Natural Aluminum
- Feet per box: 80 ft (10 sections)
- Included Connectors: 1per section (10/box)

Clean, Amazing Results

REVERSE L-EDGE ™
Reversible Aluminum Paver Edging
Reversible aluminum paver edging will give your next paver brick project the strength and longevity it deserves. Sure-loc paver restraints give you the durability of aluminum, while allowing for design freedom. You can achieve rigid straight runs, free flowing curves, and sharp corners without any tools. Sections join together with included hardware and stake into the ground with standard landscaping spikes to ensure a solid foundation for your project. 10” spiral non-galvanized spikes available in 50 lb boxes.

A18RPR

Size Information:
- Length: 8’ 4” (2.5 m)
- Height: 1 3/8” (3.5 cm)
- Thickness: 1/8” (3.2 cm)
- Flange: 1 14” x 4” (3.2 x 10.2 cm)
- Finish: Natural Aluminum
- Feet Per Box: 250 ft
EZ-EDGE ™
Aluminum Paver Restraints
This aluminum paver edging kit is perfect for sidewalks, patios and even driveway installations. This 1 3/8” tall L shaped profile can be installed with horizontal anchoring tabs adjacent to or underneath the pavers. It will not rust or rot and is unaffected in hot climates. Conveniently packaged in a 48 ft kit which includes 8 pieces of edging and 24 spikes.

A1838M48

Size Information:
- Length: 3 ft (1.8 M)
- Height: 1 3/8” (35 mm)
- Thickness: 1/8” (3.2 mm)
- Flange: 1 1/8” (28.6 mm)
- Finish: Natural Aluminum
- Feet Per Box: 48ft/14.6 M (8 sections)
- Included Spikes: 24 per box
Quality Features
- Aluminum will not rust, rot, or become brittle.
- Non-overlapping joints minimize wasted material.
- Design allows for standard and reverse installation.
- Edging is completely unseen once installed.
- Straight runs, curves, and corners can be made without tools.
Technical Specifications
The following specification pages contain specifier information such as product sizes, finishes and applications. To go to a printable architect specification submittal form, click on the links below.*
Architect Technical Specifications paver specs (Aluminum Paver “L” Edge)
Specifier Note: Please specify our toll free number, 1-800-787-3562, thereby allowing for an accurate quotation and coordination of materials.
Aluminum Paver Restraint Installation Instructions
.
Tools Required:
standard hammer and hacksaw.
Materials Required:
10 inch steel spikes with a 3/8 inch diameter.
Anchoring Guidelines:
For patios and walkways, use 1 spike every 16 to 20 inches and at each end. For driveways and heavy load areas, use 1 spike every 8 to 12 inches and at each end.
Before

After

1. MEASURE
Determine the amount of edging required by measuring the exterior perimeter of the project.
2. COMPACT THE BASE
Prepare and compact the base as recommended by the paver manufacturer for your area. Base should extend at least 6 inches beyond the edging.
3. SCREED
Spread 1/2 to 1 inch of sand over the installation area and level to a uniform depth prior to setting the pavers.
4. SET PAVERS & COMPACT
Set pavers according to your design requirements. Once completed, compact the pavers using a vibrating compactor. Start at the outer edges and work towards center. Spread coarse sand over entire project sweeping the sand in between the pavers. Compact again until all pavers are level and all joints are tight.
5. LAY PAVER EDGING
Lay the material along the perimeter of the pattern with the tabs facing inwards. Material can be easily bent by hand to form any curve or angle. 90 degree angles may be formed as often as every 4 inches without cutting the material. If your project requires bending between a V-shaped cutout, cut your own V using tin snips.
6. ANCHOR WITH SPIKES
Push down edging lightly to set the material into base, anchoring with spikes as you go. Once the desired length has been reached, cut off excess material using a hacksaw. Anchor material at both ends using spikes.
7. BACKFILL THE AREA
Bring areas adjacent to the pavers up to the desired level using rake to move the soil or sod. Edging should not be visible when the project is completed.







